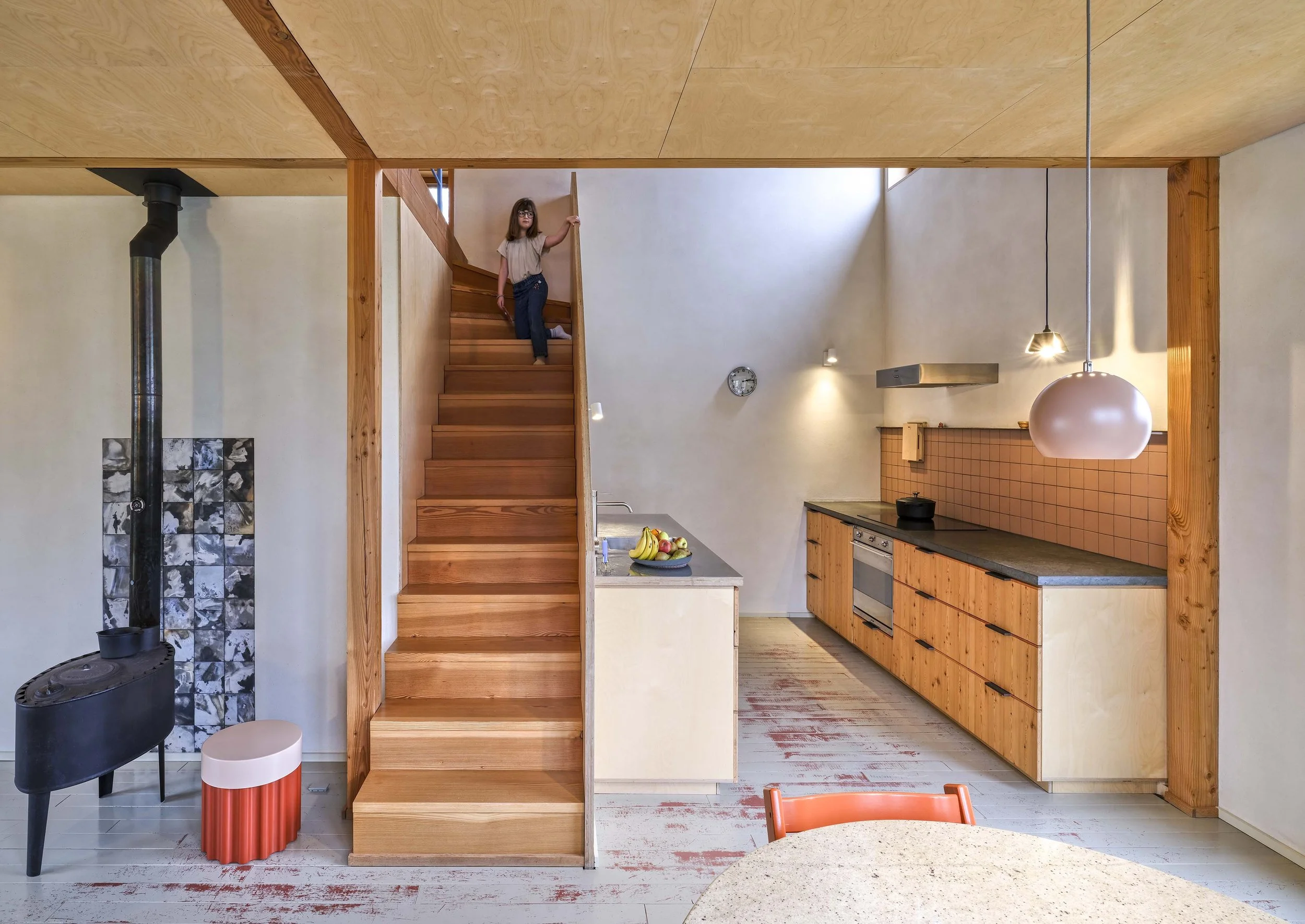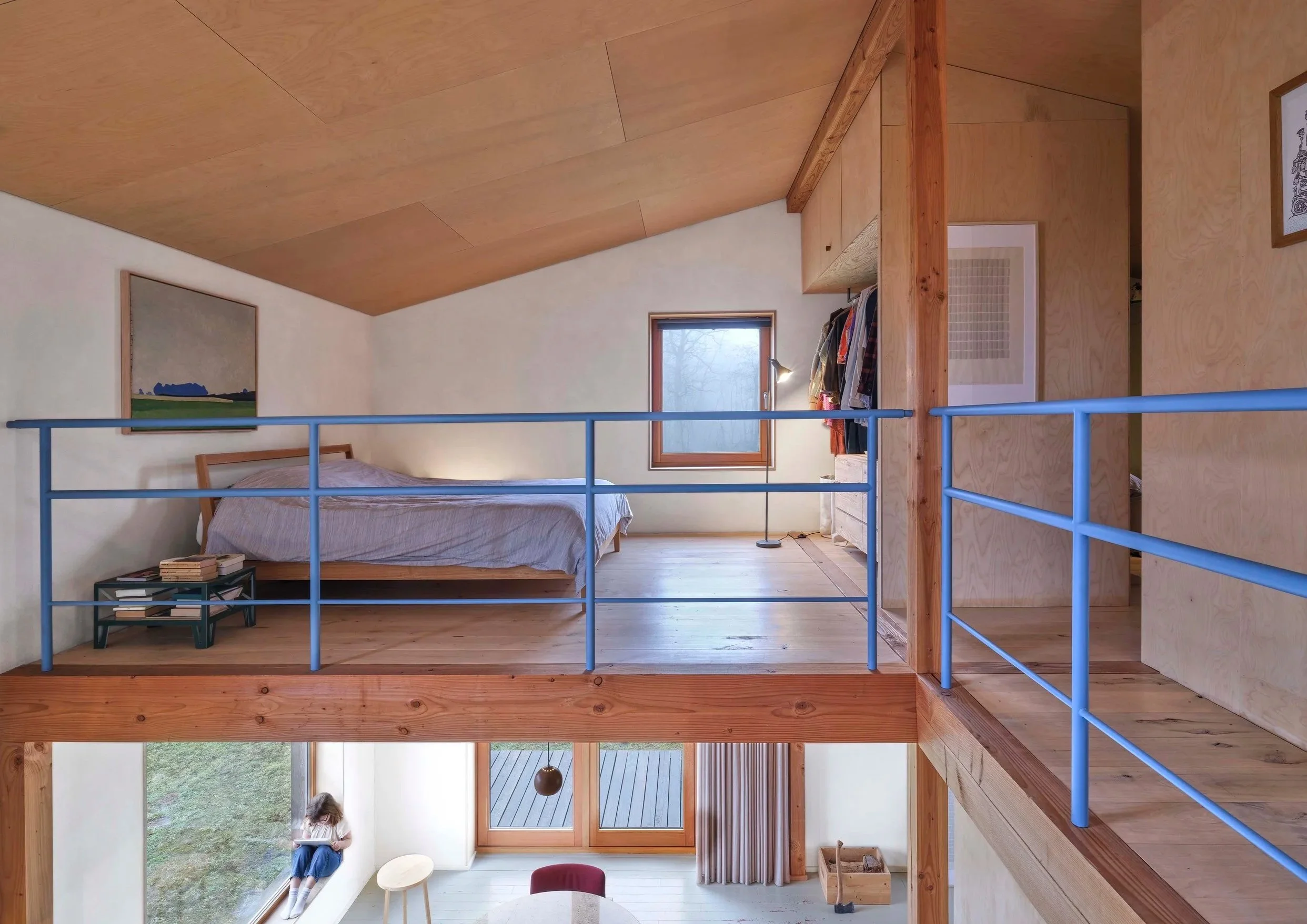Leenderheide
Leende, Noord-Brabant
2017
A small house on the edge of the Leenderheide, designed and constructed by the Werkstatt team.
A timber frame stands on a removable concrete foundation, insulated with cellulose and clad in untreated larch that will weather into the heath. Inside, lime stucco gives the rooms a calm, breathable surface.
Windows and two voids draw in daylight and frame views of forest and heathland. A stair and gallery connect the levels and open the compact plan.
The house regulates its climate through natural materials. Warmth comes from two wood stoves and wall heating set into clay.
Built with simple means and rooted in the landscape, it is a straightforward and durable home.









