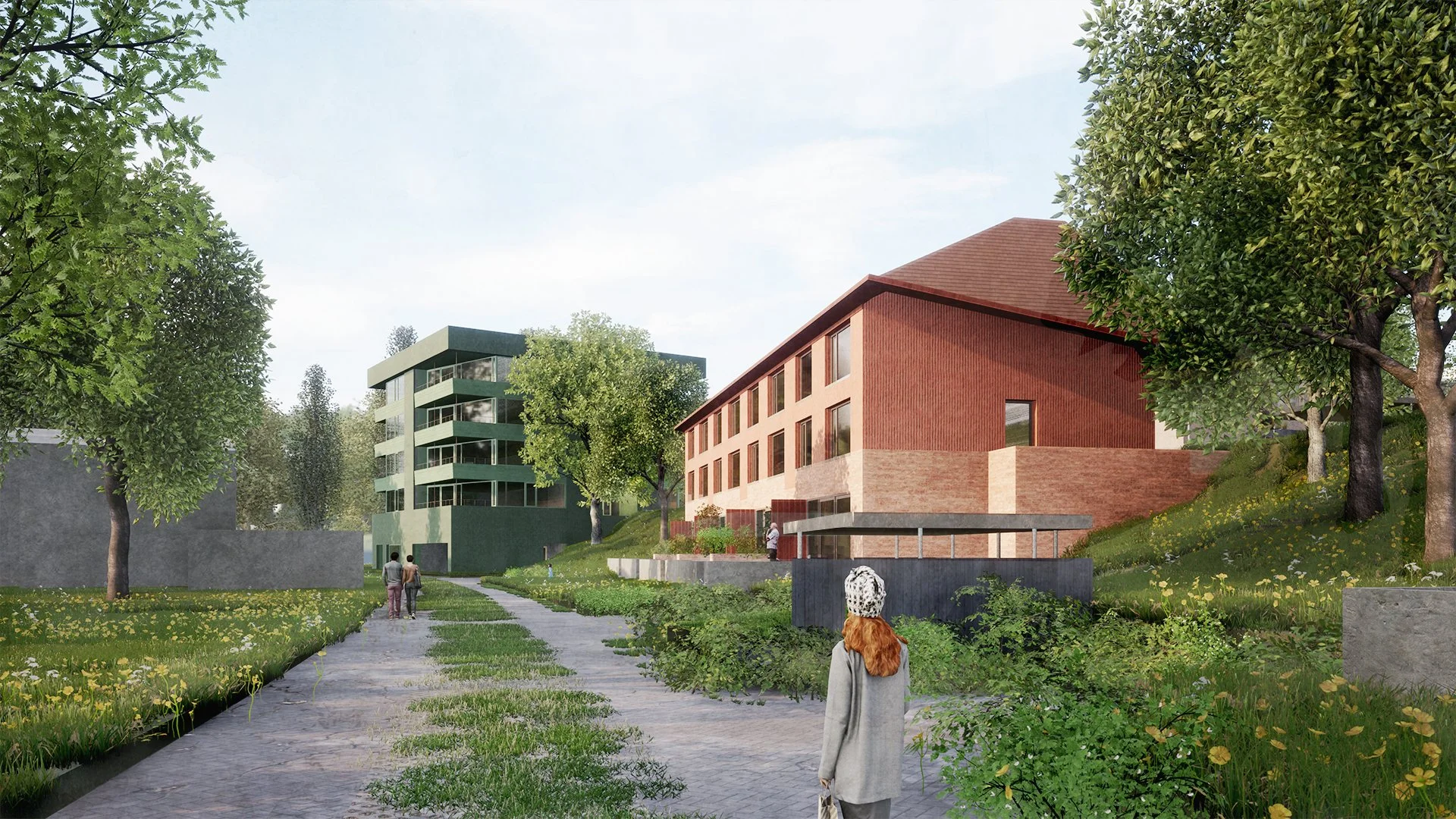De Ooij
Ooit, Gelderland
Ongoing
A new quarter of approximately 200 homes emerges within the footprint of a former brick factory and military depot, where the old kiln, locomotive shed, and workers’ hut remain as fixed markers in the evolving terrain.
Houses and apartments are carefully clustered and open onto shared green spaces, forging a coherent pattern of morphology across the site while keeping roads and cars confined to the perimeter.
The urban plan echoes the site’s industrial legacy: a raised mound, once shaped by clay and coal, now guides the placement of built volumes and routing along the site’s industrial relics.
The material palette comprises of cross-laminated timber, lime plaster and reclaimed brick: biobased, circular, and resonant with the clay-fired past.
Planting is native, water edges and green buffers shape the layout, and ecology frames the settlement – allowing fields to flow into yards, edges to hold rain, and wildlife to move freely.
Housing types are mixed deliberately: social rental, private ownership, and collective self-build interwoven across the scheme, resisting segregation.








